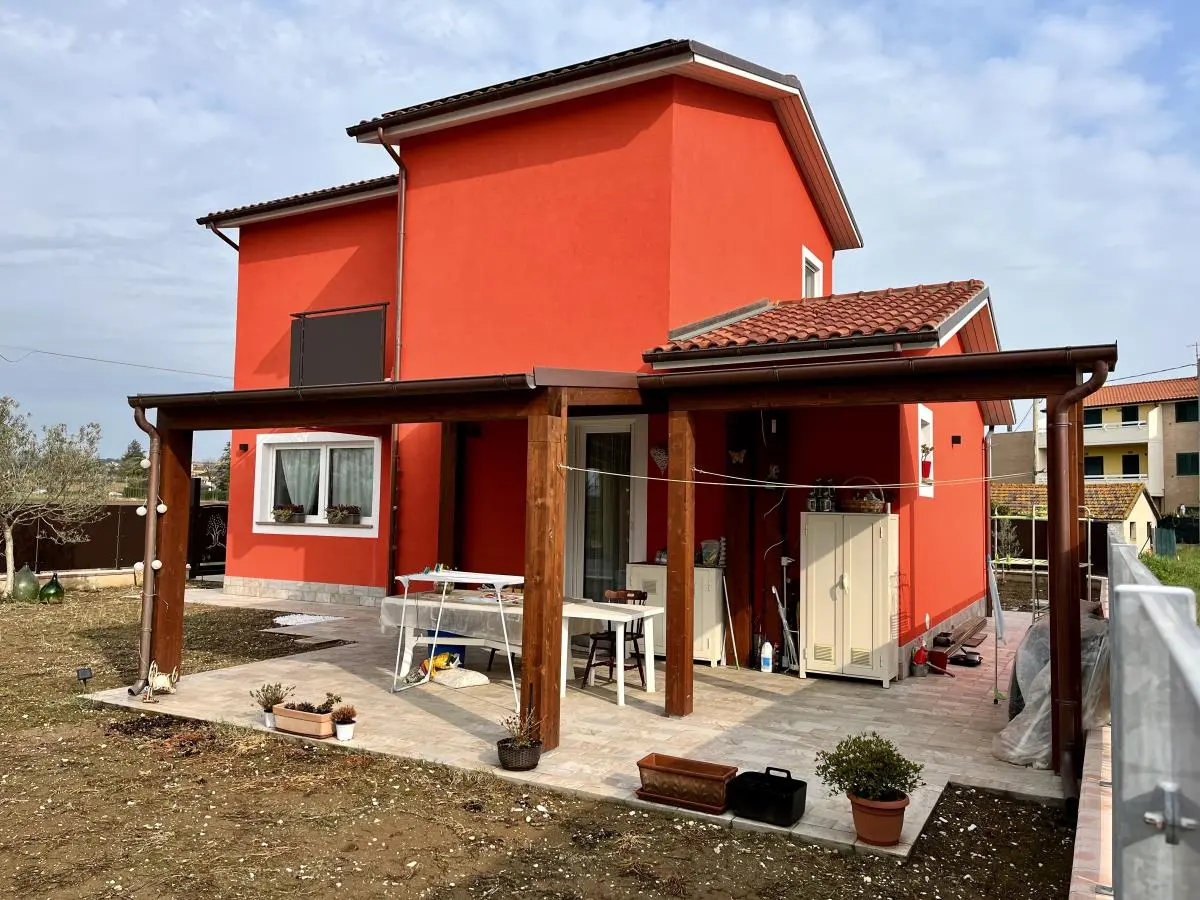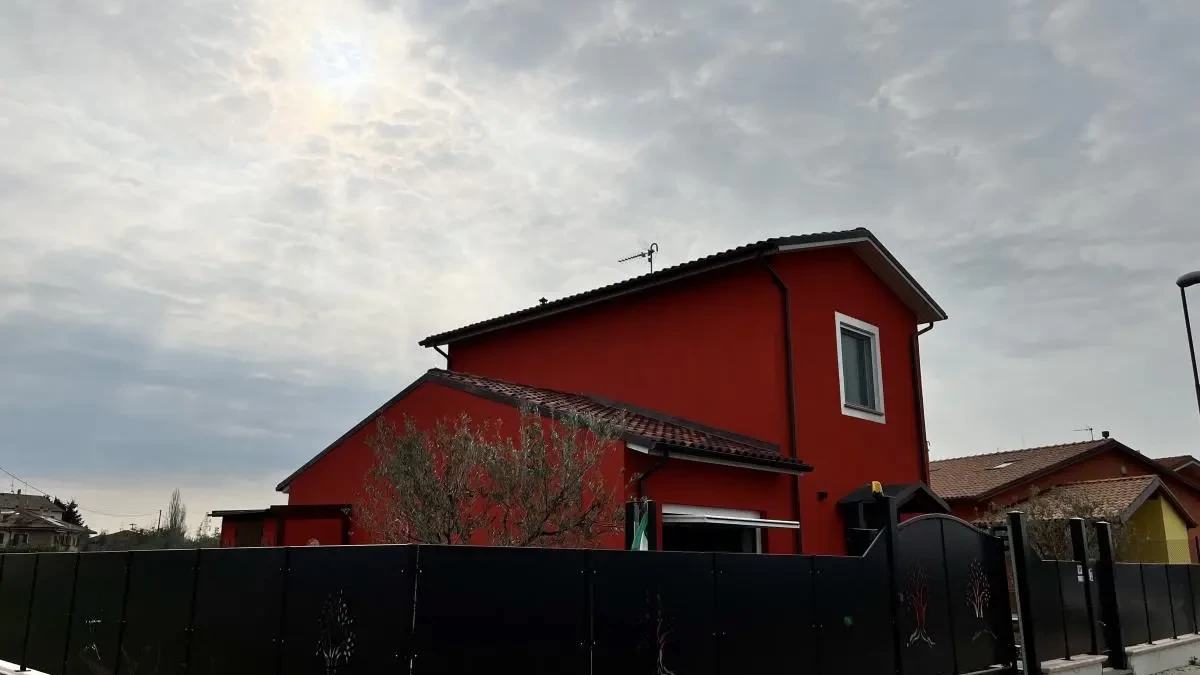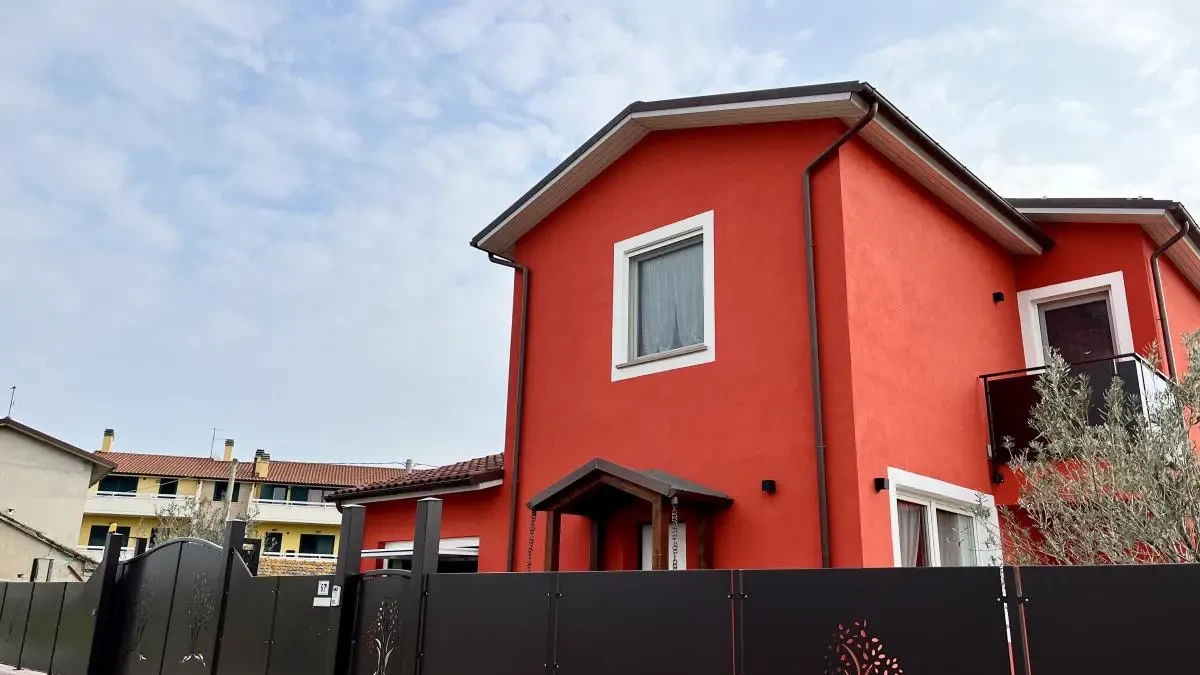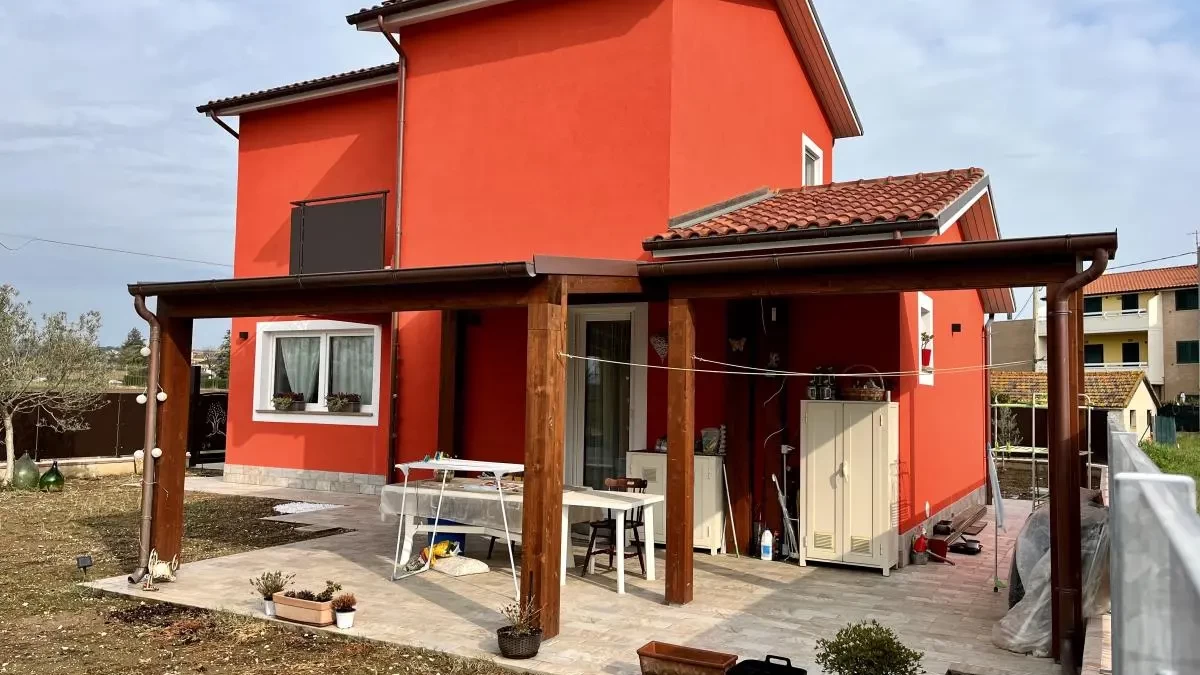Casa Debora is a detached single-family home custom-built from a free plot, where wood plays the leading role in the structure. The architectural design envisioned a two-level construction, conceived to offer spacious, bright, and well-distributed areas capable of meeting the client’s comfort and functionality needs. The residence harmoniously fits into the surrounding context, enhanced by a private garden that ensures tranquility and privacy.
Particular attention was given to sustainability and energy saving: the materials used, construction technologies, and system choices make Casa Debora a cutting-edge home, efficient and environmentally friendly. The final result combines aesthetics, the natural warmth of wood, and high energy performance, creating a home designed for the future.




